PATCH
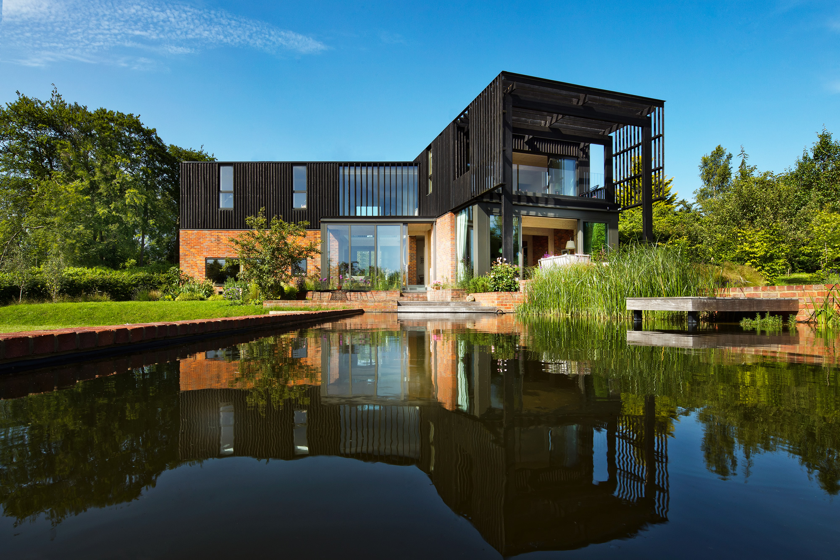
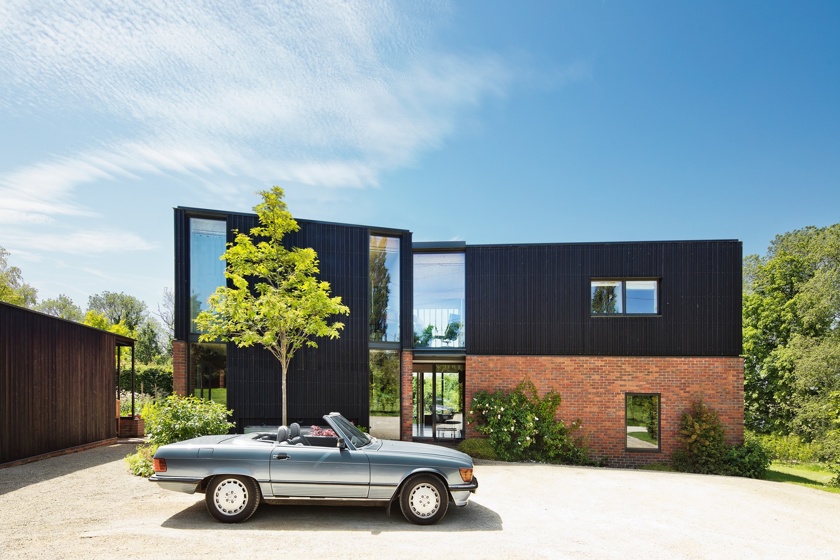
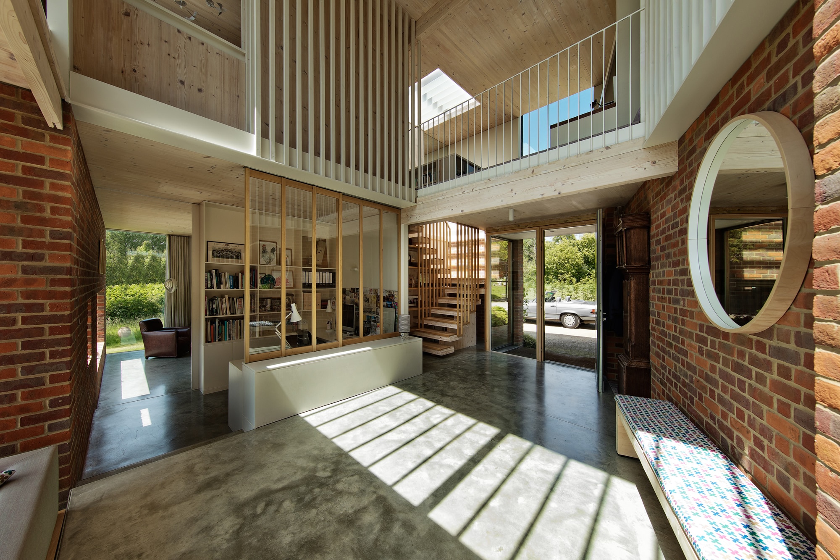
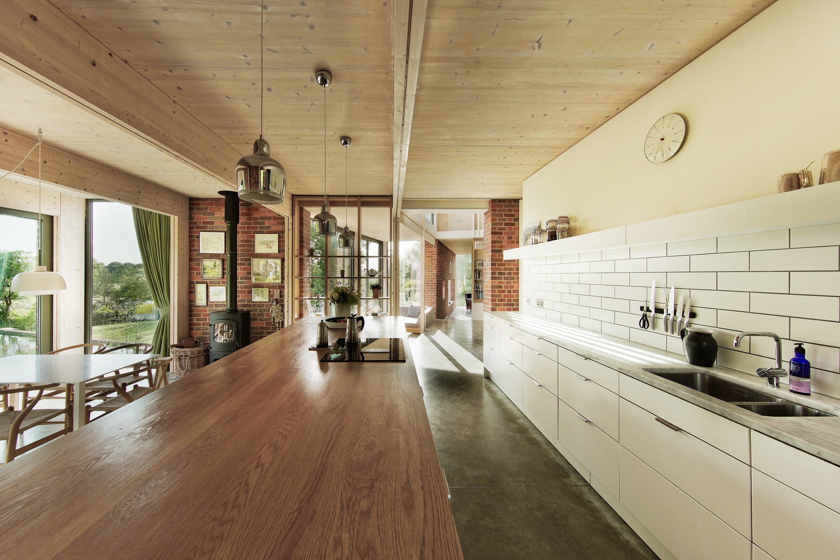
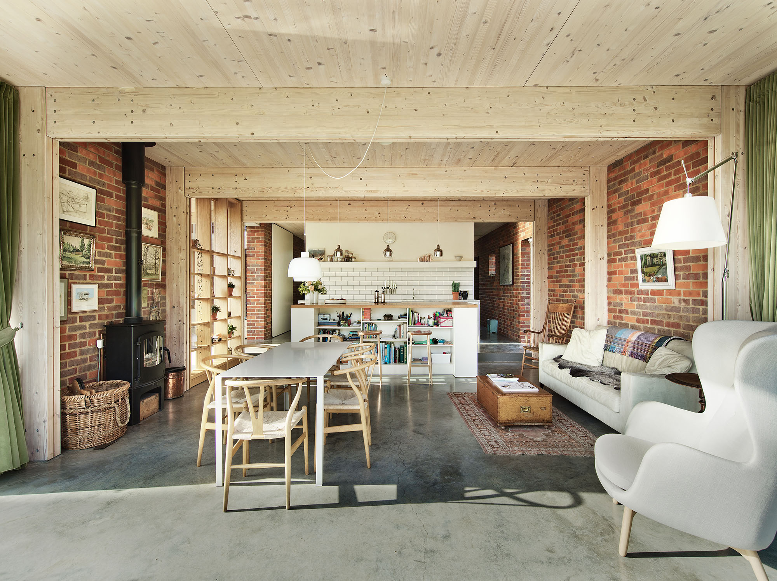
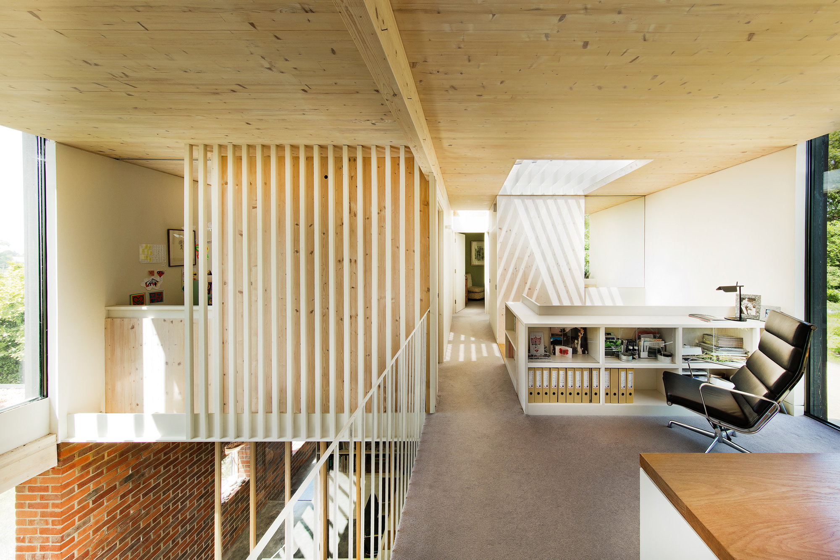
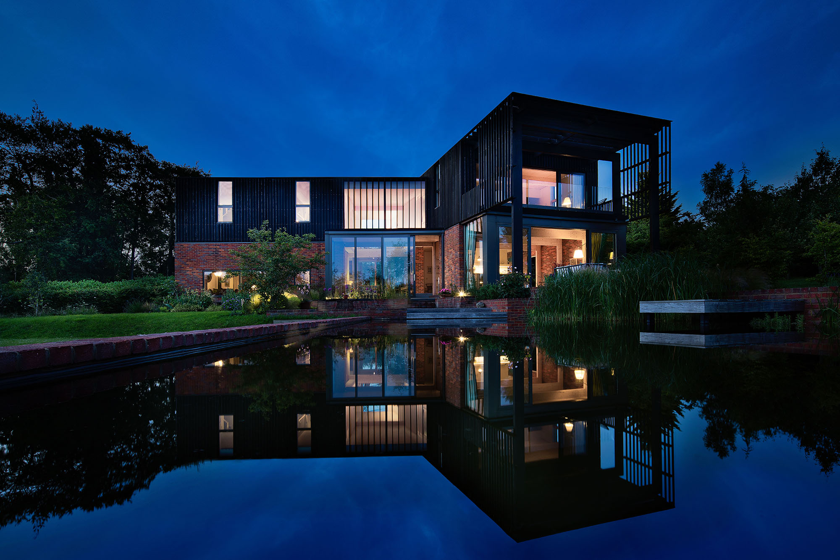
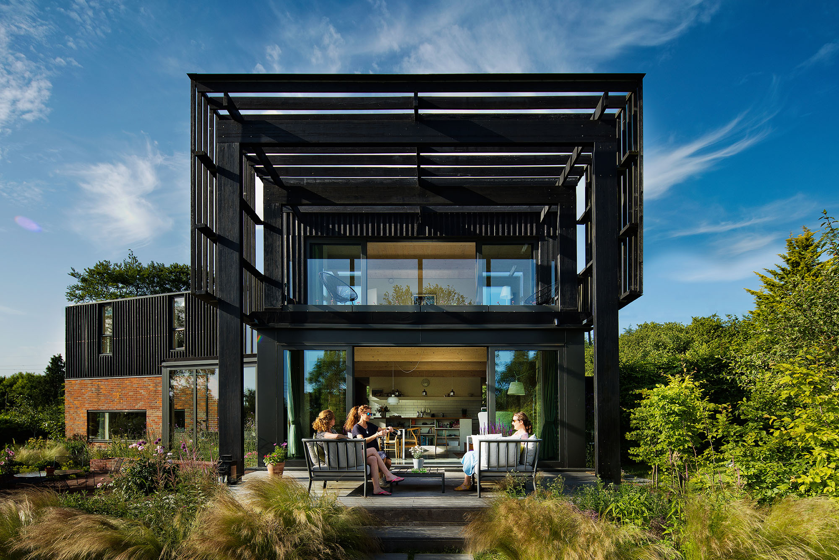
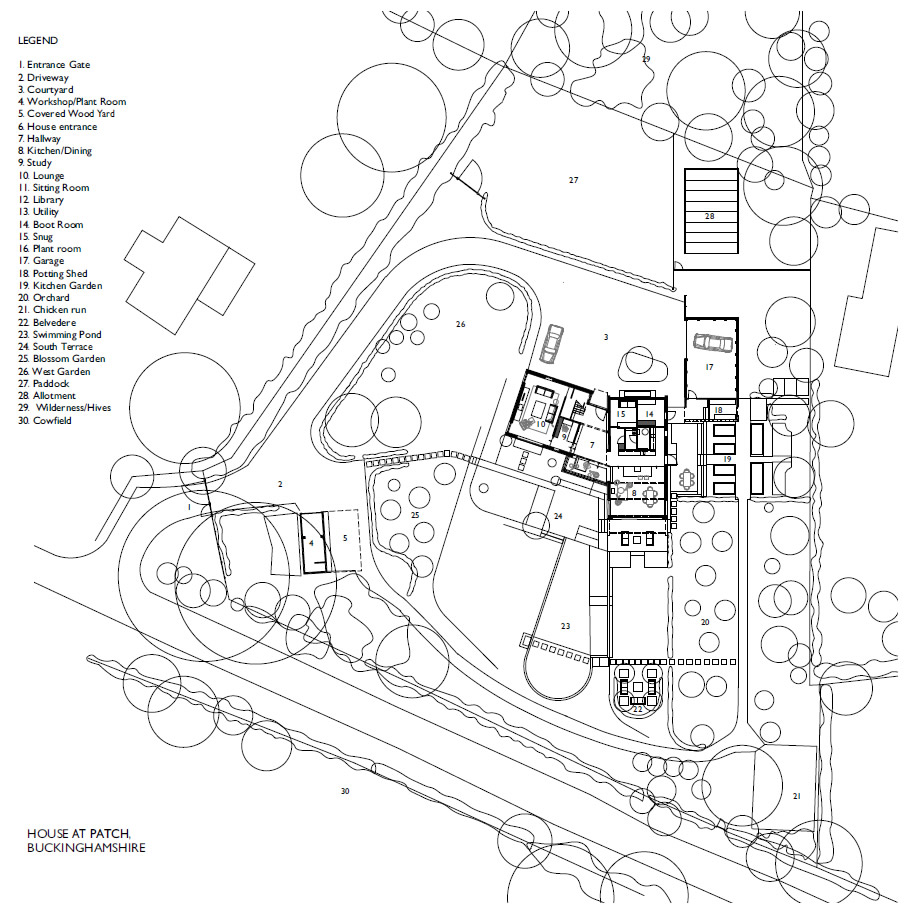
PATCH
PATCH is a new build house on brownfield land in Aylesbury Vale overlooking the Chiltern Hills in Buckinghamshire. The site was formerly agricultural buildings that had been derelict and overgrown for decades.
The house is designed as a pair of cranked two storey wings with a double height hallway connecting them. The ground floor is an open plan layout with the kitchen the focus of family life at the centre of the plot. This wing is orientated north south so the sun tracks around this room over the course of the day and it opens to the gardens on each side of the house.
We wanted there to be a warmth, robustness and honesty to the materials. The polished concrete ground floor steps to respond to the contours of the site and on this the ground floor walls are made from local clay bricks left exposed on the inside. The upper floors are made from a white washed cross laminated timber structure which is highly insulated and clad in stained black larch to match the surrounding barns. All of the internal joinery is made from oak.
The interior design mixes mid century furniture, lighting and fabrics with contemporary pieces. The lighting and heating is designed to be unobtrusive.
The south facing glazing, highly insulated north wall, high thermal mass of the ground floor contribute to the passive environmental design of the house. A mechanical ventilation heat recovery system, solar thermal and wood stove heating, and solar photovoltaic panels contribute together with the green materials selection to the house achieving an environmental standard of Level 6 of the Code for Sustainable Homes.
To the outside there is a natural swimming pond at the centre of a new series of gardens facing out over the open countryside.