CHILTERN VIEW
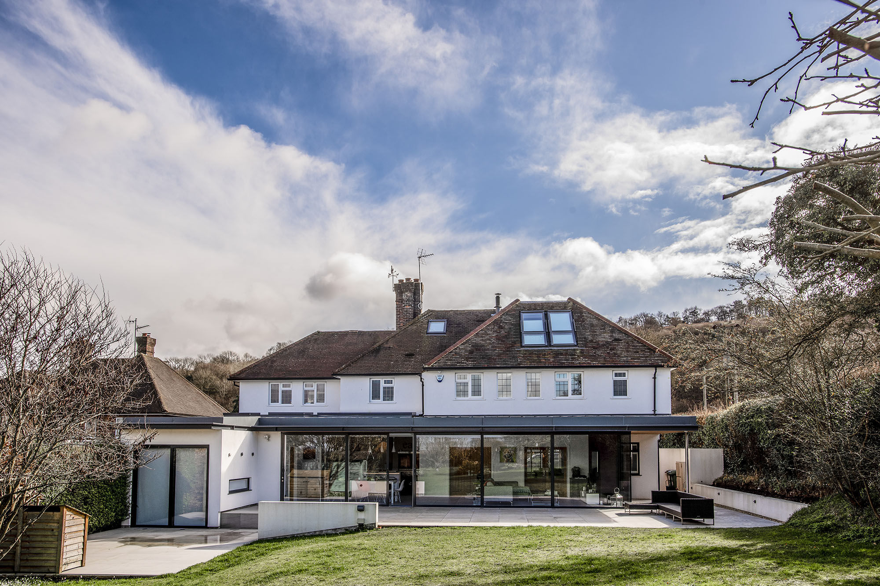
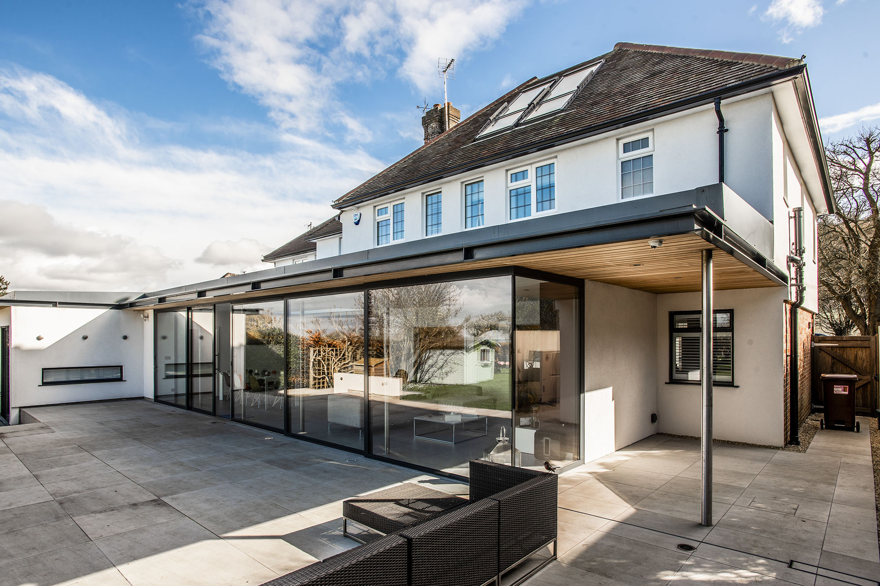
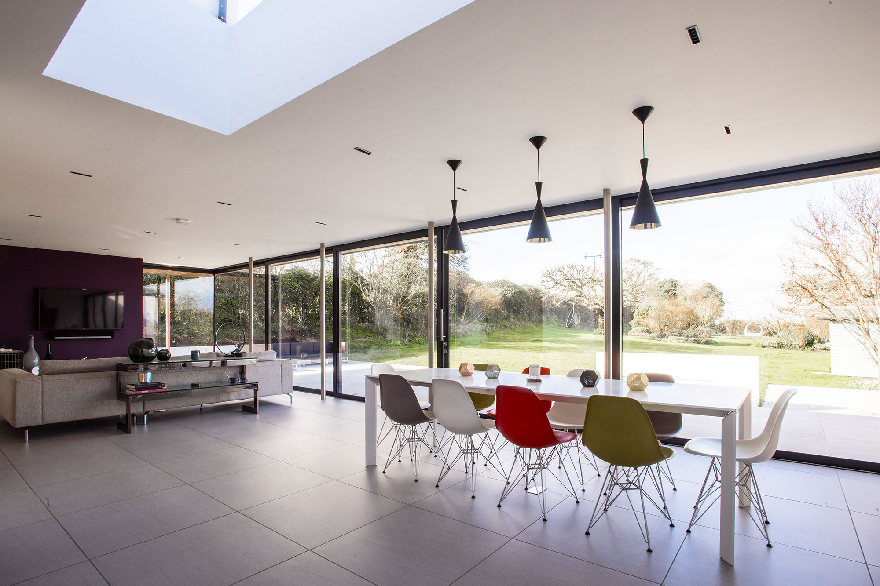
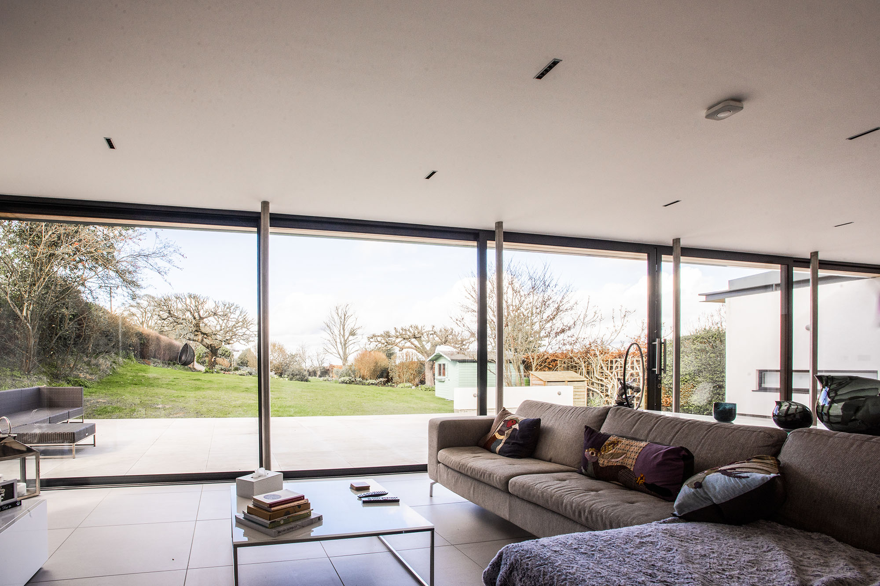
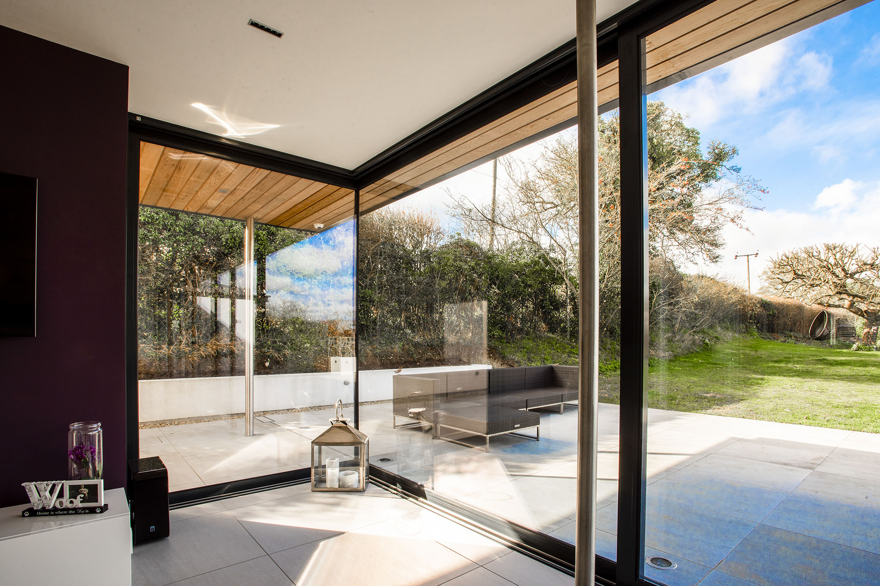
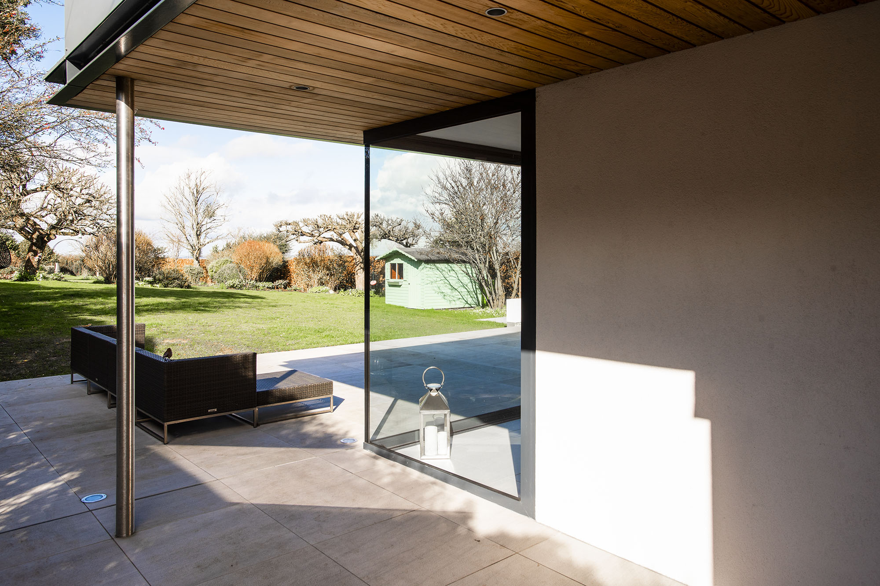
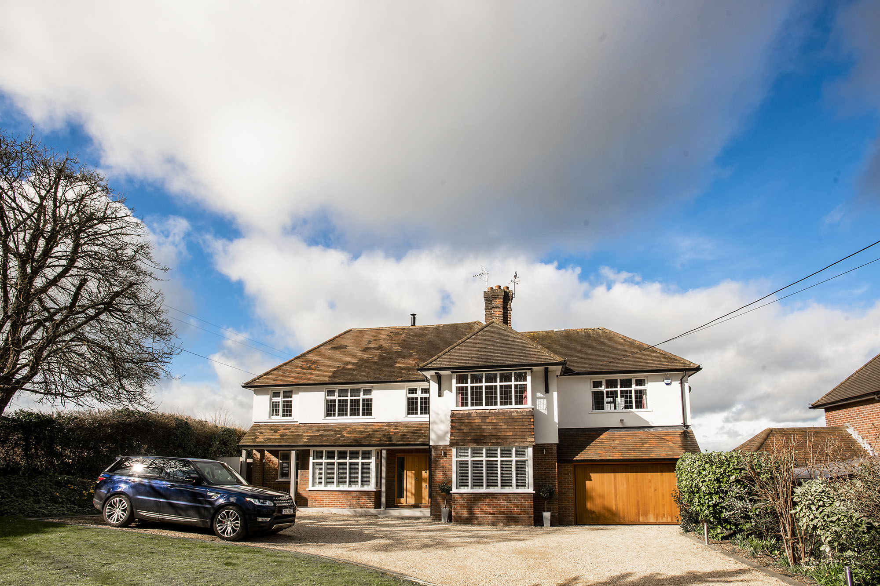
Chiltern View
The project was to demolish an existing 1980s extension and replace with a more contemporary floor to ceiling glazed expanse of sliding doors with a rhythm of stainless steel columns internally. The first floor and loft were also extended. The roof is a very low pitch standing seam metal roof with a deep overhang over the corner to allow outdoor seating under a canopy. The whole house was externally insulated and rendered and fitted out with underfloor heating and an air source heat pump.