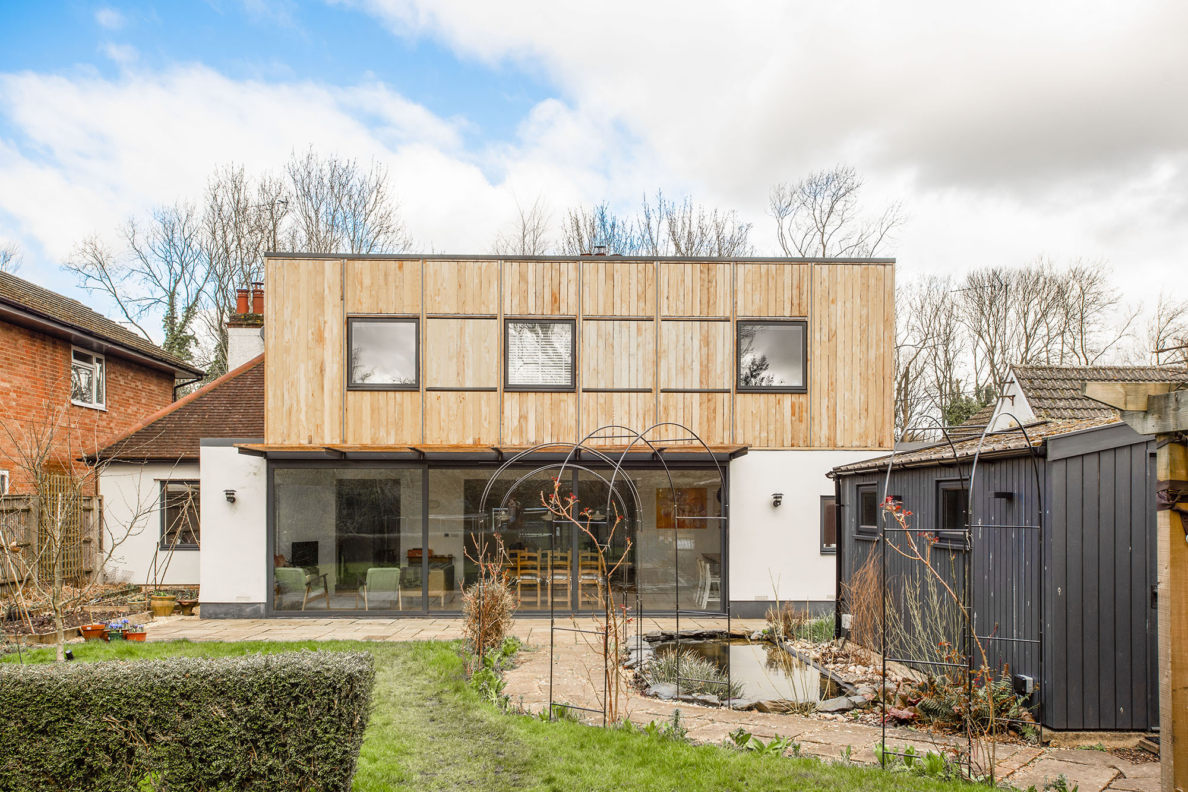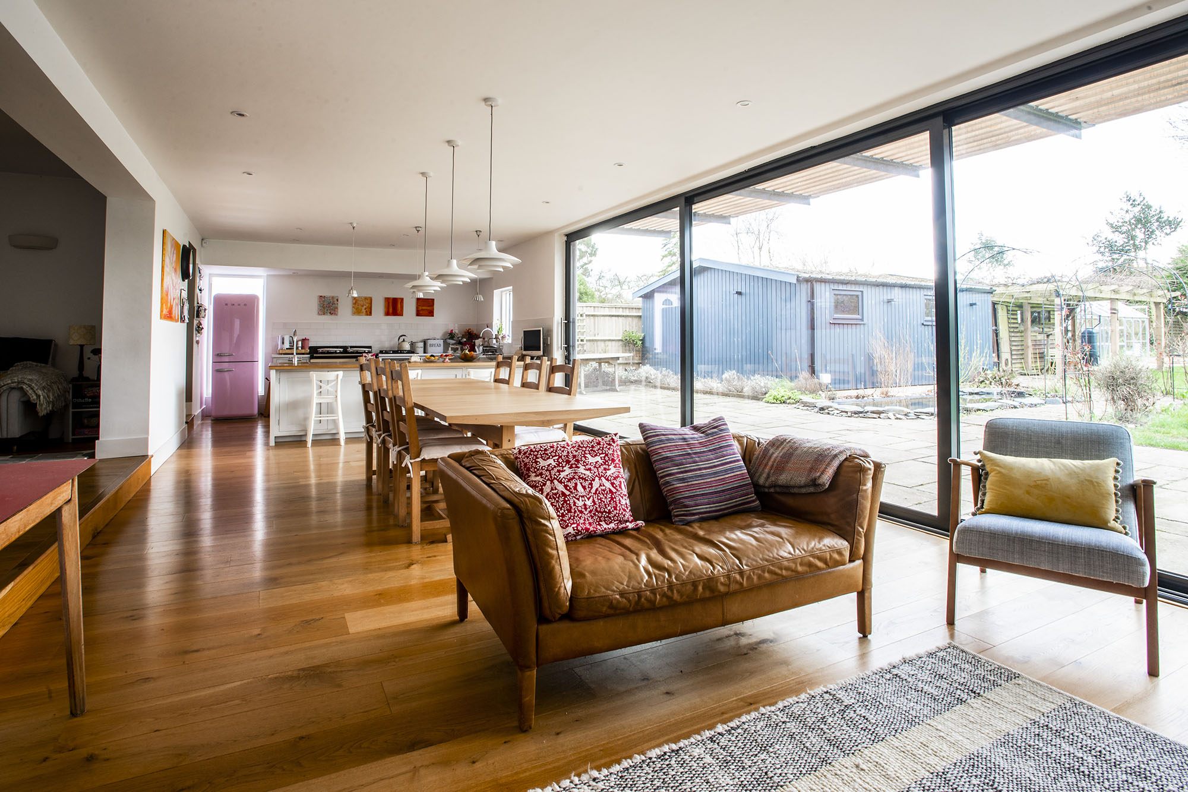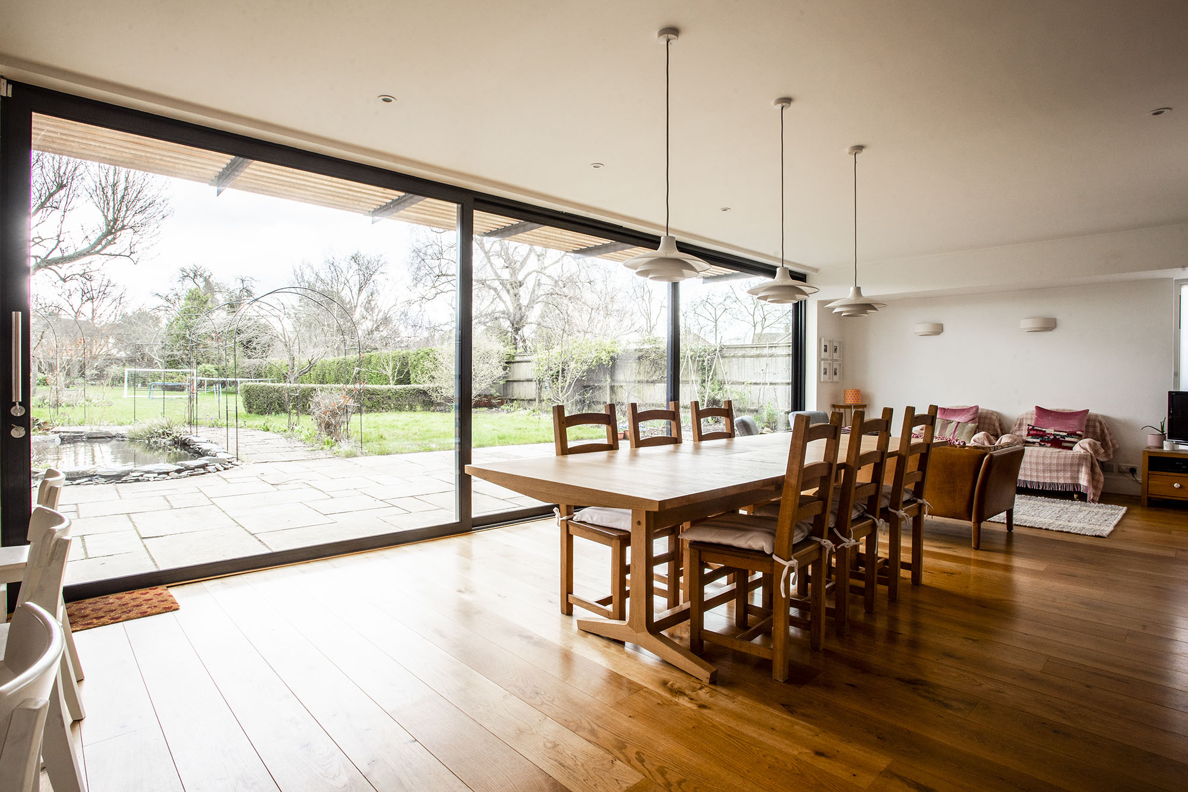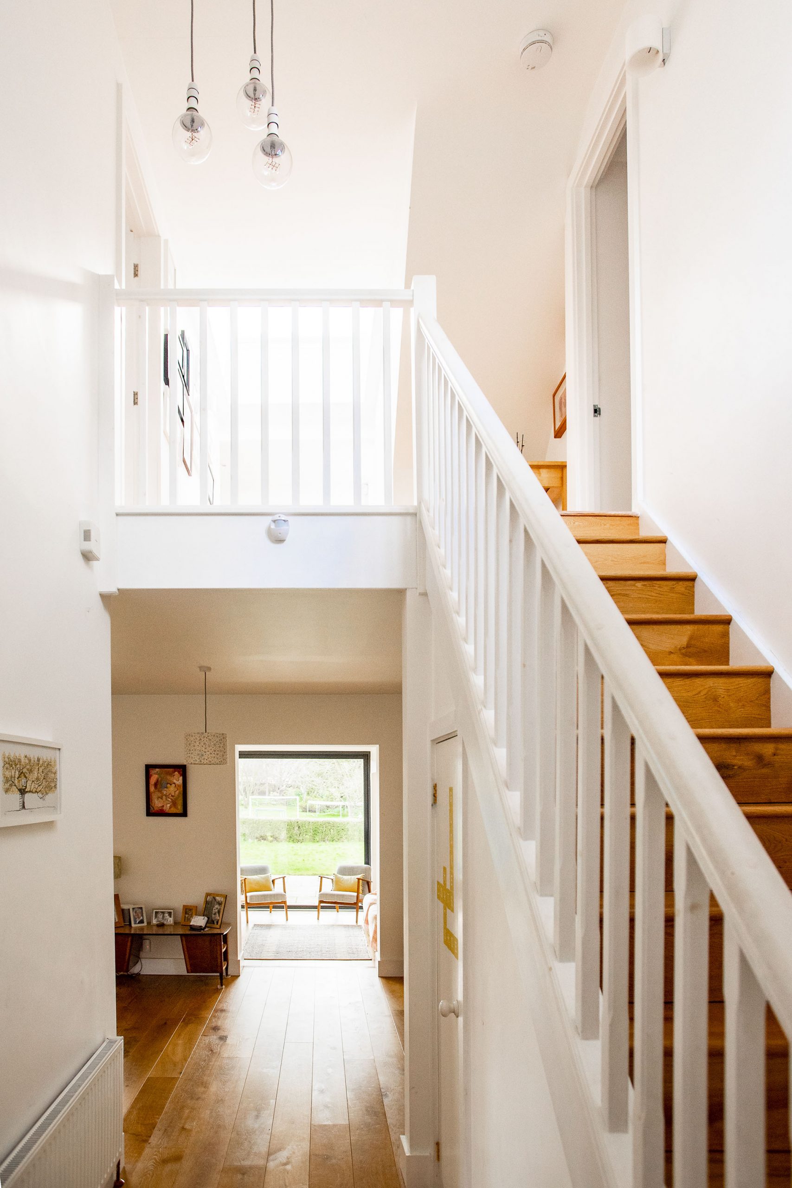BIRD HIDE




Bird Hide
The project was to extend an existing chalet bungalow to create a family house with bedrooms upstairs. The planners were not supportive in the first instance but were persuaded by a series of card models showing the relationship between the existing house and a new two storey volume which was articulated in a sensitive way to contrast with the existing bungalow. A glass link separates the new from the old with the first floor level timber clad extension being inspired by the bird hides in the nature reserve opposite the site.
The client has a beautiful south facing garden with mature trees, chickens and roses which are framed by the large glazed doors and projecting timber solar shading which helps to reduce the glare in high summer whilst not blocking the low winter light.